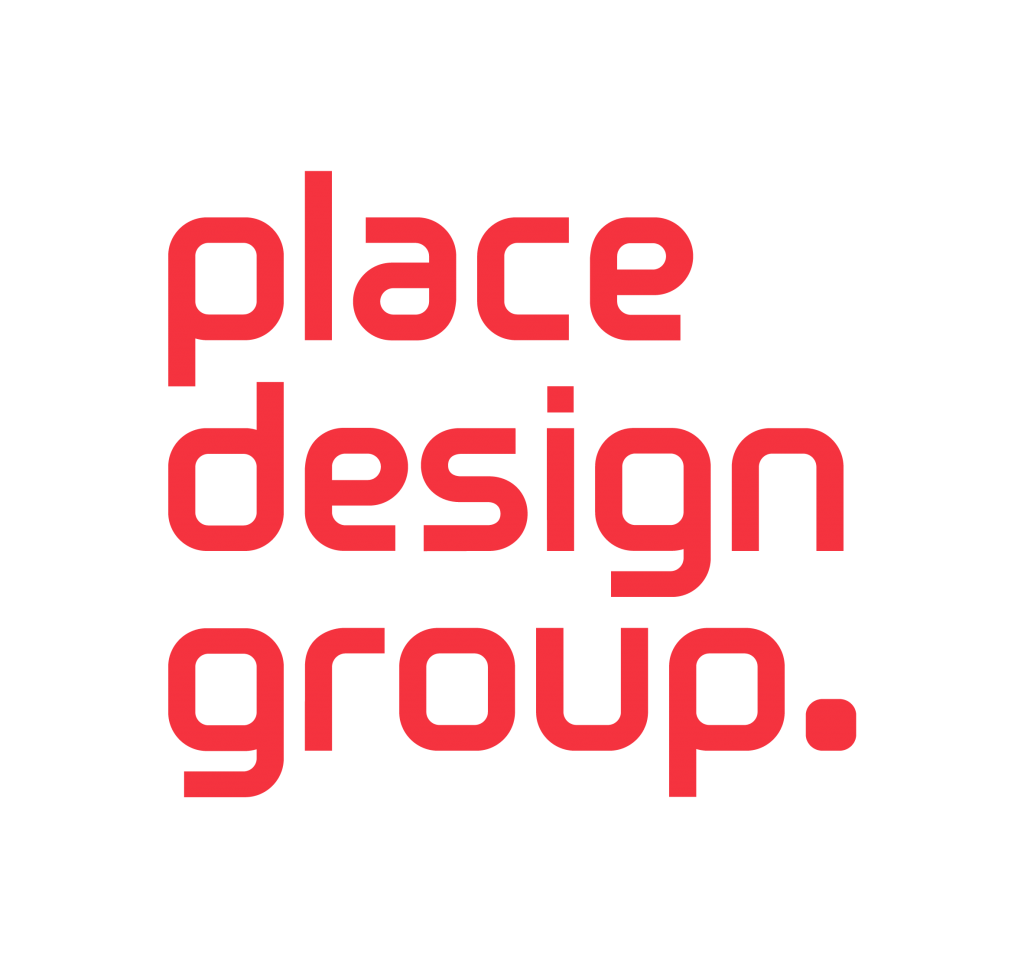
Education
“Flexible, dynamic
environments that accommodate learning and social activities, responding to
evolving needs of modern education.”
Project Showcase
Macathur Anglican School
Cobbitty, NSW
Responding to changes in the school’s educational program and recognising the proven benefits of outdoor learning, the spaces have been designed to offer flexible, nurturing, dynamic environments that accommodate a variety of learning and social activities.
- Client: Macathur Anglican School
- Project: Warren Integrated Learning Hub
- Sector: Education
The Cathedral School
Townsville, Queensland
“The spaces encourage hands-on exploration, critical thinking, and creativity, allowing students to engage with their surroundings in a meaningful way.”
Place Design Group worked in collaboration with School Architect and Principal Consultant, Stephen de Jersey Architect. The project included: the Senior Learning Centre, STEM Area, Sports Precinct, and Senior Courtyard.
The landscape architectural services provided by our team aided in the revitalisation of the school grounds and strengthened the spaces’ existing sense of place.
Lorem ipsum dolor sit amet, consectetur adipiscing elit. Ut elit tellus, luctus nec ullamcorper mattis, pulvinar dapibus leo.
- Client: The Cathedral School, Townsville
- Project: Senior Learning Centre, Senior Courtyard, STEM Buildings and Sports Precinct
- Sector: Education
CathWest Innovation college
Parramatta, NSW
The revitalisation at CathWest Innovation College focused on enhancing key entry points and pick-up/drop-off zones, improving sightlines, and creating clear, intuitive access for arrivals and departures. High-traffic areas and courtyards were also redesigned to support a range of activities accessible to all, fostering a sense of community and connection throughout the campus.
These upgrades not only improve functionality but also contribute to the school’s mission of cultivating dynamic, inclusive learning environments.
- Client: Catholic Education Parramatta Diocese
- Project: CathWest Innovation College
- Sector: Education
Groves Christian College
Brisbane, Queensland
“The flexible spaces, shaded zones, and enhanced landscape amenity serve as an extension of the classroom, supporting the school’s commitment to fostering a holistic, healthy learning environment.”
The design facilitates both individual and group learning, enhancing student well-being by integrating natural elements that reduce stress and improve focus, providing comfortable social spaces with shaded areas for gatherings and promoting accessibility between key campus facilities.
- Client: Groves Christian College
- Project: Main Campus Revitalisation - Senior Learning Centre and Amphitheatre
- Sector: Education
Bardon State School
Bardon, QLD
“Transforming arrival experiences to create unique, welcoming, and safe zones, for the college and for the surrounding community.”
In collaboration with the Department of Education, Place Design Group provided the design, documentation, and construction for Bardon State School’s entry landscape. The revitalisation was important for enhancing access and pathway networks as well as providing vibrancy and addressing safety.
These front-of-school upgrades were designed to improve accessibility and support outdoor learning activities and gatherings for the school community – incorporating covered seating areas, new planting, screens and buffers, shade trees and new pathway access into the school to create a unique and comfortable arrival experience. The resulting landscape design considered the heavy wear encountered in the school environment, with low maintenance requirements, the long-term viability of planting areas, and the use of durable materials that complement the school’s existing character.
- Client: Queensland Department of Education
- Project: Bardon State School
- Sector: Education
visual expertise
Brand + Digital
Immersive + 3D
Place + Wayfinding
creating great places

We pay our respects to Elders past, present and emerging. We celebrate the practice of First Nations design and systems management that have occurred on this land for tens of thousands of years. We are guided by the first scientists, planners, designers, and land managers of this land. We acknowledge the responsibility we hold as custodians of the land and aim to create places for future generations to flourish. We strive to create meaningful spaces which benefit all.
Find us here
- Brisbane
- Gold Coast
- Sunshine Coast
- Sydney
- Townsville